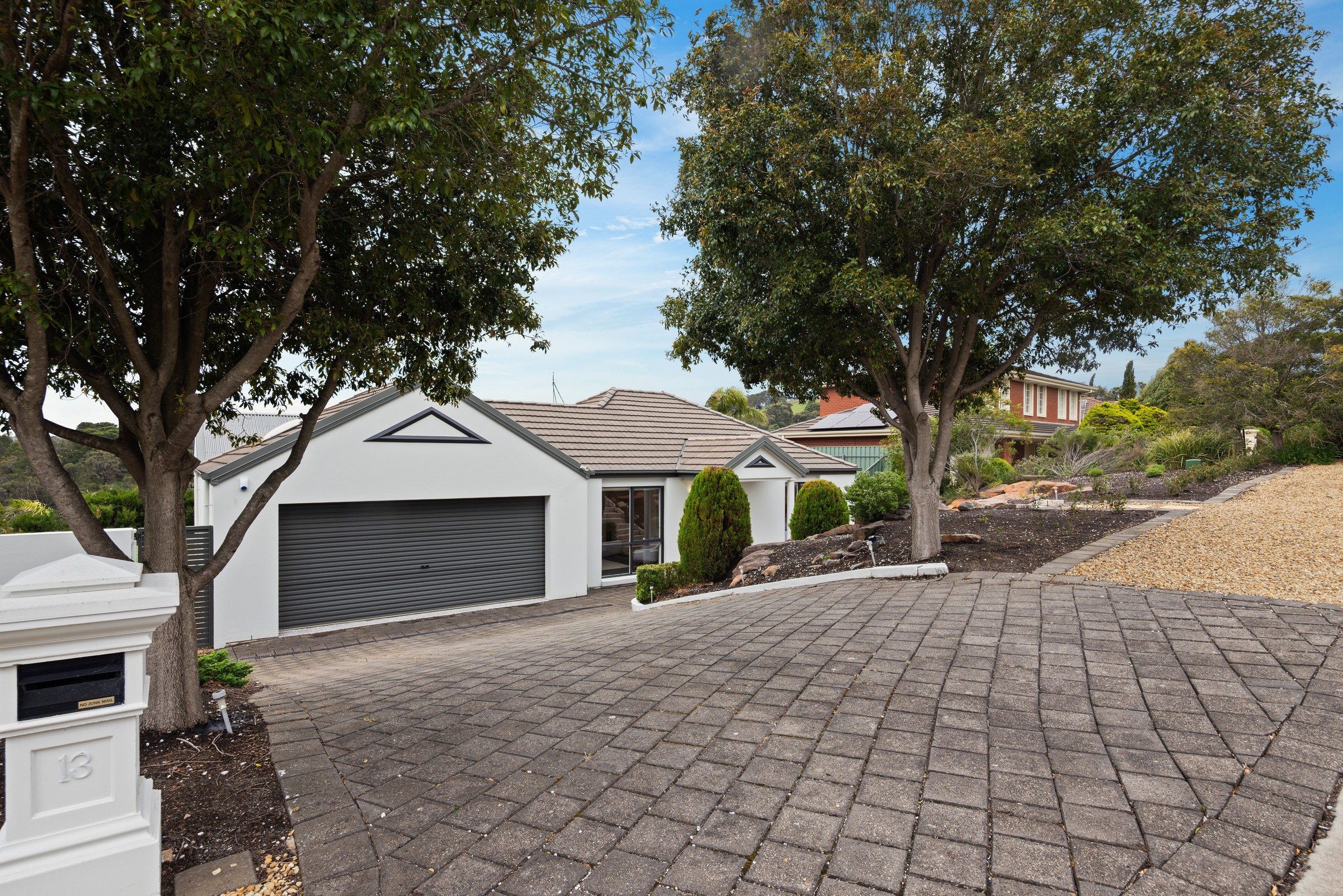Are you interested in inspecting this property?
Get in touch to request an inspection.
- Photos
- Video
- Floorplan
- Description
- Ask a question
- Location
- Next Steps
House for Sale in Aberfoyle Park
A Lifestyle of Space, Style, and Serenity Awaits in Aberfoyle Park
- 4 Beds
- 2 Baths
- 5 Cars
Positioned in one of Aberfoyle Park's most serene pockets, surrounded by nature and sweeping hillside views, 13 Gleneagles Road presents a beautifully maintained family residence that blends warmth, comfort, and thoughtful design across a generous 809sqm (approx) allotment. From its timeless street appeal through to the extensive indoor and outdoor living zones, every element of this home has been carefully considered and lovingly maintained by its current owners.
The solid brick façade, now enhanced with a crisp white render, creates a stunning first impression against the backdrop of manicured and irrigated gardens. A set of steps leads to a welcoming, character-pitched porch that hints at the charm and space within. Inside, the entry hall opens to a tranquil front living room, the perfect place to unwind, complete with plush carpets, a large picture window capturing garden views, and direct internal access to the double garage.
Timber floating floors flow through the main thoroughfares and open plan living, adding warmth and continuity, while soft carpets in the bedrooms and living zones create a sense of comfort throughout. The home offers an expansive and flexible floorplan, featuring four well-sized bedrooms, two dedicated living areas plus an open plan kitchen, dining, and family space, a total of three separate living zones that adapt effortlessly to modern family living.
The master suite is a true retreat, featuring a large picture window that draws in natural light, a walk-in robe, and a private ensuite. Bedrooms two and three are complete with built-in robes, while the fourth bedroom provides flexibility, ideal as a home office, nursery, or guest room. The main bathroom showcases a clean and modern aesthetic, with sleek white tiling, a walk-in shower, bathtub, and separate toilet. Storage has been cleverly integrated throughout, including hallway linen cupboards and a full-sized laundry with both under-bench and tall cupboard storage.
The heart of the home is without doubt the beautifully renovated kitchen. Sleek white and grey cabinetry, stylish fixtures, and quality appliances including an electric cooktop, built-in oven, rangehood, and dishwasher combine to create both functionality and flair. With ample pantry and cupboard space and a wide picture window overlooking the outdoor entertaining and gardens beyond, this is a kitchen that's as practical as it is beautiful.
The third living area - a spacious rumpus or indoor entertaining room - adds enormous versatility to this floorplan. Whether you imagine it as a media room, games zone, retreat, or an extension of your entertaining area, it's a space that grows with your family's lifestyle. Comfort is ensured year-round with ducted reverse cycle air conditioning throughout, complemented by a split system in the rear rumpus.
Stepping outside, the home's connection to nature truly shines. The extensive outdoor entertaining area sits beneath a pitched pergola, perfect for gatherings in every season. Beyond, a generous stretch of lawn is framed by newly planted hedging and mature trees, opening to spectacular views of the valley and surrounding hillside. The rear yard is fully enclosed for peace of mind, with gated side access and a neatly tucked away storage shed with light and power. A roller door from the double garage provides convenient rear garden access.
And when it comes to location, you'll love the balance of tranquility and convenience. Enjoy being just moments from local favourites like Main & Cherry and Watkins wineries, and only a short drive to the Aberfoyle Hub Shopping Centre, local gyms, Pilates studios, restaurants, and cafés. Families are spoilt for choice with schooling nearby including Aberfoyle Park High School, and the trio of primary schools - Catholic, Lutheran, and Government. Surrounded by natural beauty yet close to every amenity, 13 Gleneagles Road captures the very best of Aberfoyle Park living.
More reasons to love this home:
- Generous 809sqm (approx.) allotment in a peaceful pocket of Aberfoyle Park
- Three versatile living zones including two dedicated living/entertaining areas
- Stunning renovated kitchen with quality appliances and abundant storage
- Ducted reverse cycle air conditioning throughout plus split system to rear rumpus/entertaining room
- Extensive covered entertaining area under a pitched pergola
- Beautiful rear garden with new hedging, mature trees and breathtaking valley views
- Double garage with roller door access to rear yard, plus gated side access for convenience
- Storage shed with light and power, neatly tucked away at the rear of the garden
- Landscaped and irrigated front gardens creating strong street appeal
- Surrounded by nature with stunning views of the hills and valleys
- Moments from Main & Cherry and Watkins Wineries, Aberfoyle Hub Shopping Centre
This property isn't just a house - it's a lifestyle. From the calming outlook to the thoughtful updates and the evident pride of ownership, it offers a true sense of home in every corner.
Disclaimer: All information provided has been obtained from sources we believe to be accurate, however, we cannot guarantee the information is accurate and we accept no liability for any errors or omissions. If this property is to be sold via auction the Vendors Statement may be inspected at 24 The Strand, Colonel Light Gardens for 3 consecutive business days and at the property for 30 minutes prior to the auction commencing.
RLA 276447.
196m²
809m² / 0.2 acres
2 garage spaces and 3 off street parks
4
2
Agents
- Loading...
- Loading...
Loan Market
Loan Market mortgage brokers aren’t owned by a bank, they work for you. With access to over 60 lenders they’ll work with you to find a competitive loan to suit your needs.
