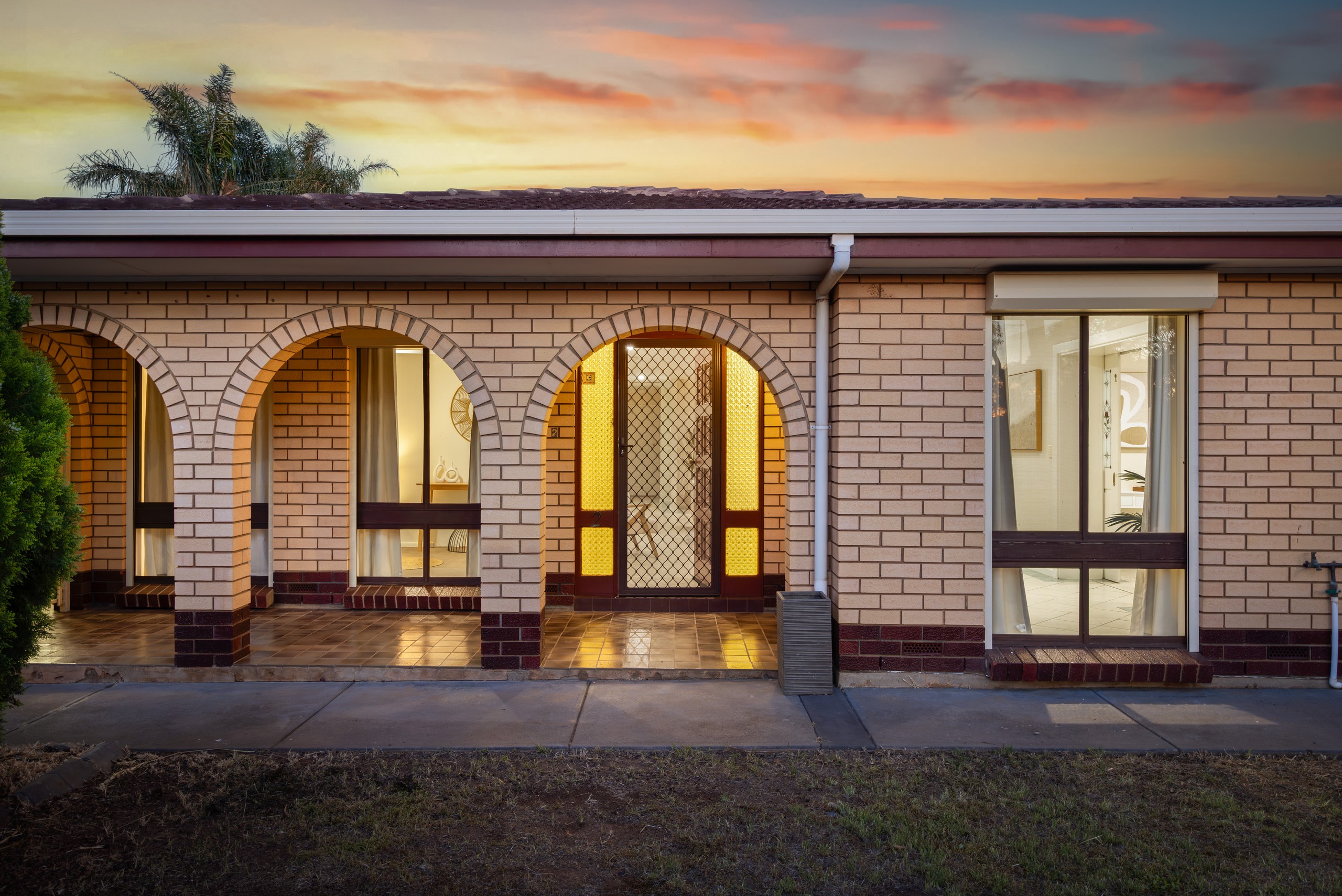Inspection and auction details
- Tuesday28October
- Auction8November
Auction location: On Site
- Photos
- Floorplan
- Description
- Ask a question
- Location
- Next Steps
House for Sale in Gulfview Heights
Timeless Charm. Unmatched Potential
- 6 Beds
- 2 Baths
- 4 Cars
Auction On Site, Saturday 8th November at 11.30am
Welcome to 42 Cornwall Drive, a home that embodies space, versatility and endless potential. Proudly held and carefully maintained by its current owners, this much-loved residence is ready to welcome its next chapter.
Occupying an expansive 878sqm (approx.) allotment with a generous 278sqm of internal living, this Torrens Titled property isn't just a home, it's an opportunity to shape your lifestyle exactly the way you want it. Whether it's for a growing family, multi-generational living, or simply room to move, this property offers the ultimate canvas to make it your own.
The traditional cream brick façade, paired with its pitched maroon roof and elegant arched entry, creates a timeless street presence. The inviting porch sets the tone, the perfect spot for a morning coffee as the sun begins to rise. Step inside and be welcomed by a bright and spacious family living and dining zone, beautifully enhanced by dual ceiling fans, soft downlights and timeless cream tiles.
Sliding doors lead seamlessly to the large decked entertaining area with a pitched pergola, the ideal backdrop for weekend gatherings, celebrations and relaxed family evenings. For added versatility, a separate formal lounge overlooks the front garden, creating the perfect retreat, media room or even a quiet escape for parents.
The kitchen and meals area is both warm and functional, featuring decorative timber-style cabinetry with glass-panelled overhead storage, ample space for your fridge and modern appliances including a gas cooktop and electric oven.
At the rear of the home, you'll find five well-appointed bedrooms, all with plush carpets, ceiling fans and built-in robes. The master suite enjoys the convenience of its own private ensuite, while the central bathroom features a walk-in shower, bath and a generous vanity. A linen press and a practical laundry with outdoor access complete this family-focused wing.
To the left of the entry, a dedicated study or home office offers flexibility for the modern professional. Need a sixth bedroom, playroom or retreat? This space easily adapts to your lifestyle.
Outside, the possibilities are endless. The expansive backyard offers a blank canvas, perfect for children to play, pets to roam or for the savvy buyer to create their dream outdoor space. Whether it's a pool, a workshop, a garden oasis or future extensions, the block provides unparalleled flexibility (S.T.C.C)
Additional features of the home include a double garage with electric doors and ample space for two additional cars, providing both convenience and functionality. Roller shutters on the windows offer enhanced privacy and security, while ducted reverse cycle heating and cooling ensures year-round comfort throughout the home.
Location is key, and here, you're surrounded by exceptional amenities. Families will love the choice of nearby schools including Gulfview Heights Primary, Keller Road Primary, Madison Park School, Golden Grove High, Nido Early School and Liberman Kindergarten. Sports and recreation are close at hand with Golden Grove Recreation and Arts Centre, Salisbury Aquatic Centre and Gilles Plains Sporting Complex all within easy reach. Shopping is effortless with Modbury Heights Shopping Centre, Ingle Farm Plaza and Gilles Plains Shopping Centre nearby, while St Kilda's coastline and adventure playground are just a 20-minute drive away. Parafield Train Station is also only five minutes down the road, keeping you conveniently connected.
More reasons to love this home:
- Five spacious bedrooms plus a dedicated study/home office
- Two bathrooms including a private ensuite to the master bedroom, plus a third toilet
- Expansive 878sqm (approx.) allotment with 278sqm (approx.) of internal living
- Light-filled open plan living and dining with sliding door access to outdoor entertaining
- Additional formal lounge overlooking front gardens - perfect retreat or media room
- Decked outdoor entertaining area with pitched pergola
- Large backyard offering a blank canvas for future customisation
- Double garage with electric doors plus additional off-street parking for two cars
- Roller shutters for enhanced privacy and security
- Ducted reverse cycle heating and cooling throughout
- Close to quality schools, parks, shopping centres and public transport
This is more than a home - it's a place where families grow, where memories are made, and where your vision for the future can truly come to life.
Council - $624.40 P/Q
Emergency services levy - $169.95 P/A
Water - $82.30 P/Q
Sewer - $131.28 P/Q
Disclaimer: All information provided has been obtained from sources we believe to be accurate, however, we cannot guarantee the information is accurate and we accept no liability for any errors or omissions. If this property is to be sold via auction the Vendors Statement may be inspected at 80 Unley Road, Unley for 3 consecutive business days and at the property for 30 minutes prior to the auction commencing.
RLA 276447.
278m²
878m² / 0.22 acres
2 garage spaces and 2 off street parks
6
2
Agents
- Loading...
Loan Market
Loan Market mortgage brokers aren’t owned by a bank, they work for you. With access to over 60 lenders they’ll work with you to find a competitive loan to suit your needs.
