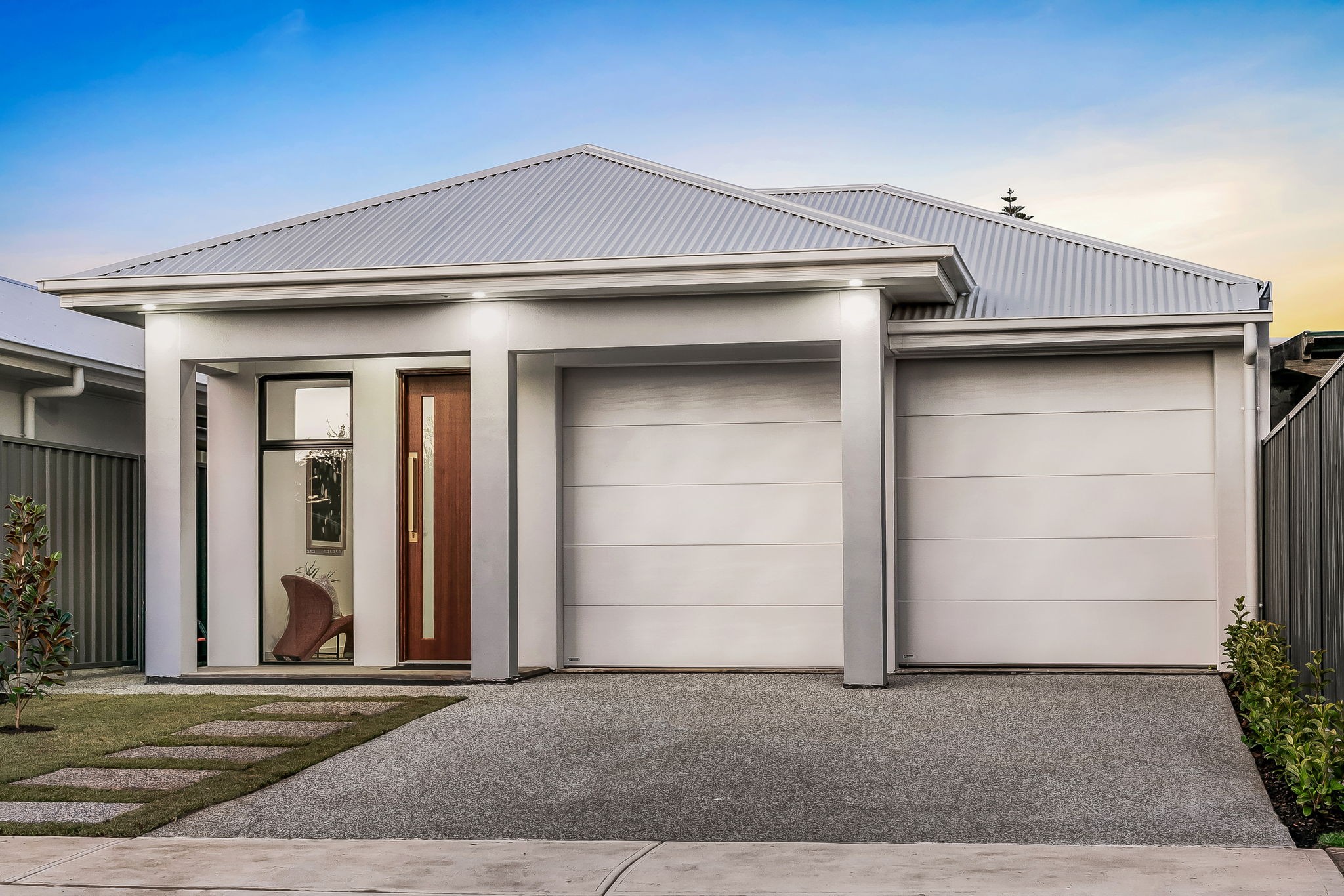Sold By
- Loading...
- Photos
- Floorplan
- Description
House in Edwardstown
Brand New Brilliance in a Coveted Locale
- 4 Beds
- 2 Baths
- 4 Cars
Auction On-Site Thursday, 28th August at 5.30pm
Completed in 2025, this exceptional four-bedroom residence presents an unmissable opportunity to secure a brand-new Torrens-titled home in one of Adelaide's most sought-after pockets. Designed with flexibility, quality, and style in mind, it delivers the ultimate in modern living with a floorplan that adapts to your needs and high-end finishes at every turn.
The striking street presence is matched inside by a warm and inviting entry hall with timber-style floating floors and a bold green feature wall, perfectly complemented by a versatile space that doubles as a home office. The master suite is a true retreat, offering a generous walk-in robe with overhead storage and a private ensuite featuring floor-to-ceiling tiles, dual vanities, brushed brass fittings, and a luxurious walk-in shower.
Three additional bedrooms, each with remote controlled ceiling fans, are thoughtfully positioned around a second living, ideal for children, guests, or quiet relaxation. The main bathroom is equally impressive, with floor-to-ceiling tiles, full-sized bath, walk-in shower, separate vanity, and separate toilet for everyday convenience.
The open-plan rear of the home is the showpiece, blending the living, dining, and kitchen into a seamless space for family connection and entertaining. The kitchen boasts a five-burner, Bosch gas cooktop, cream square-tile splashback, pendant-lit island with 40mm Stone benchtops & breakfast bar, timber-style cabinetry, and a fully equipped butler's pantry with double sink and Bosch dishwasher. Sliding doors extend the living outdoors to the covered alfresco with remote controlled ceiling fan and built-in outdoor kitchen, perfect for hosting in any season.
The rear yard is as beautiful as it is practical, with a lush lawn for kids and pets, low-maintenance shrubs lining the fence, and a serene white pebble zone with a blossoming centrepiece tree.
Enjoy premium convenience with elite schooling options including Emmaus Christian College, Sacred Heart College Middle School Campus, Edwardstown & Clovelly Park Primary, and Nido Early School all close by. Shopping is a breeze with Castle Plaza and the Main South Road precinct within minutes, the Adelaide CBD just 20 minutes away, and the coastline only 10 minutes from your door. Public transport is well covered, with bus stops nearby and Ascot Park train station just a 9-minute walk.
This is more than just a property-it's a brand-new, move-in-ready home in a prime location, offering the perfect combination of luxury, flexibility, and lifestyle.
More to love about this home:
- Ducted reverse cycle heating and cooling for year-round comfort (WIFI Operated)
- Energy-efficient downlights throughout
- Double garage with internal entry and rear yard access
- Provision of electricity gate in future
- Laundry with external side access and additional cabinetry for storage
- Two of the three bedrooms include built-in robes
- Stone benchtops throughout, including wet areas
- 40mm stone benchtop to kitchen and outdoor kitchen
- Quality Bosch appliances for premium performance
- 2.4m high internal doors enhancing the sense of space
- Fully irrigated (automatic) front and rear yards for easy upkeep
- Clothesline and letterbox included for everyday convenience
- Rainwater tank with pump
- Garage has power & TV point (ideal for workshop or home gym)
- First home buyers may be eligible for $0 stamp duty and a $15,000 grant (subject to eligibility)
General Features:
Council Rates - $364.56 Per Qtr
Emergency Services Levy - $134.90
Water - $82.30 per Qtr
Sewage - $94.00 Per Qtr
Disclaimer: All information provided has been obtained from sources we believe to be accurate, however, we cannot guarantee the information is accurate and we accept no liability for any errors or omissions. If this property is to be sold via auction the Vendors Statement may be inspected at 80 Unley Road, Unley for 3 consecutive business days and at the property for 30 minutes prior to the auction commencing. RLA 276447.
214m²
459m² / 0.11 acres
2 garage spaces and 2 off street parks
4
2
