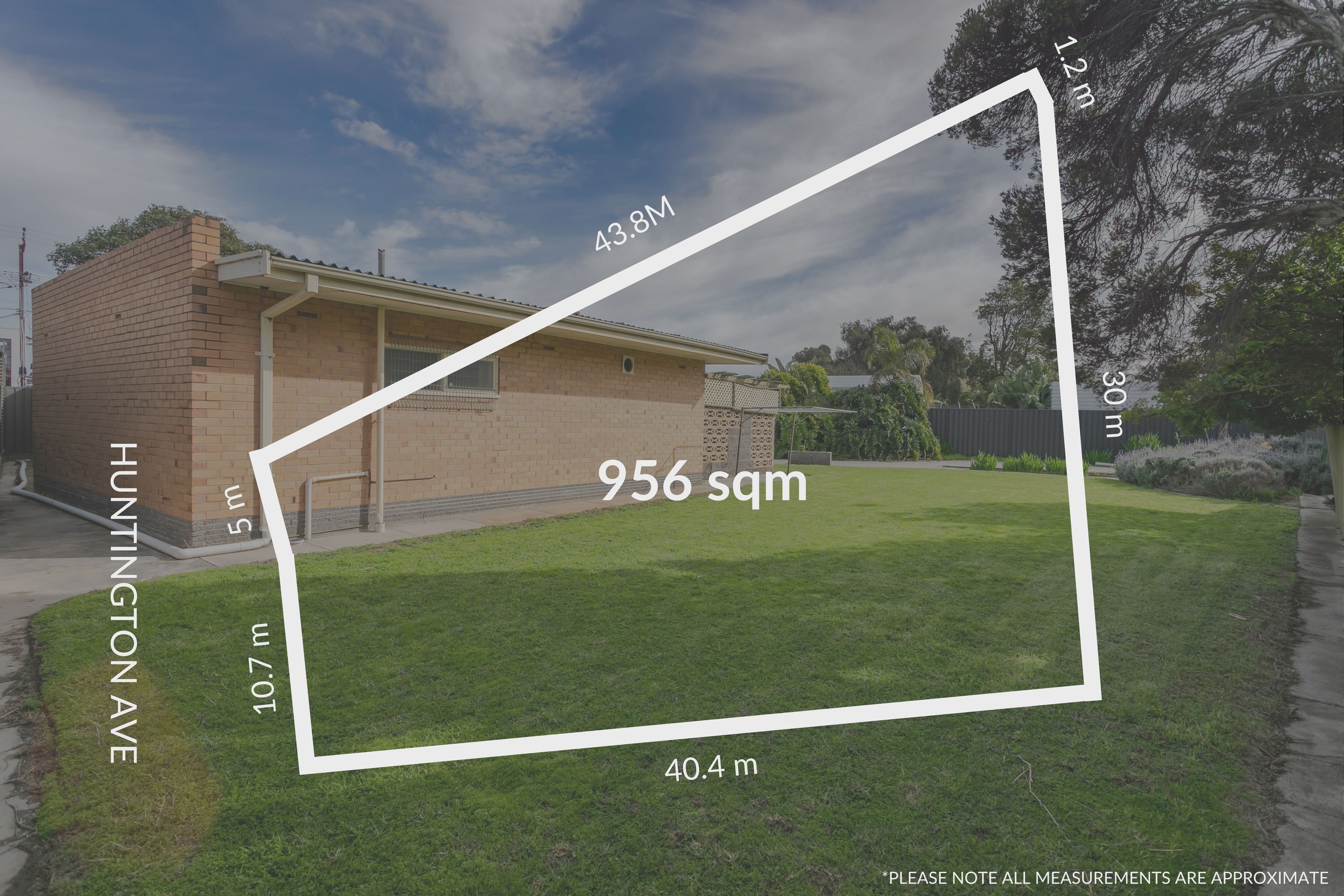Sold By
- Loading...
- Loading...
- Photos
- Floorplan
- Description
House in Fulham
Timeless Family Home on 956m² with Endless Potential
- 4 Beds
- 3 Baths
- 10 Cars
Auction On-Site Sunday 24th August at 1:30pm
Joe Marriott and the Team at Ray White Unley | Colonel Light Gardens are proud to present this timeless beauty, held by the same family since the 1970s. This much-loved residence on a wide-set street in thriving Fulham offers an incredible opportunity to secure space, flexibility, and future potential in a highly sought-after location. Set on a generous 956m² (approx.) of land, this solid and spacious home provides multiple living zones, ample car accommodation, and an adaptable floorplan suited to growing families or multi-generational living.
With impressive street presence and expansive front and rear lawns, the property offers established greenery including palm trees and a lavender bush, creating a tranquil, welcoming feel. The double garage with electric door is complemented by additional space for up to five cars off-street, ideal for families, guests, or tradies.
Inside, the retro charm remains intact with features like carpet, hardwood, and parquet flooring, and character details throughout. The open plan living and dining area is seamlessly integrated and warmed by a gas heater, offering a central hub for everyday family living.
The kitchen, renovated approximately 30 years ago, is extremely functional, featuring a gas cooktop, dual sinks, large pantry cupboards, and open shelving for additional storage.
The home offers four bedrooms in total. The master bedroom, positioned at the front of the home, enjoys privacy and comfort with a ceiling fan, electric roller shutters, built-in robes and a private ensuite. Two additional bedrooms, one with with built-ins are serviced by a centrally located bathroom with a bathtub. Spoilt for storage, there is the added benifit of a convenient linen storage in the hallway.
To the rear of the home, a large rumpus room with parquet floors flows through to a versatile fourth bedroom and second ensuite bathroom. With its own entrance and outdoor access, this zone could easily function as a separate guest house, teenage retreat, or extended family accommodation.
The laundry is also oversized, complete with dual troughs, built-in storage and ample space for multiple washers and dryers, ideal for larger households.
Outdoors, a patio sitting area provides a peaceful spot to relax, and there's a concrete slab ready for the addition of a shed or a new alfresco area to enhance the entertaining options (STCC).
Secure fencing and a side lock-up gate provide peace of mind, while the generous proportions and solid bones of the home invite the next chapter, whether that be modernising the current layout, extending, or even rebuilding (STCC).
Perfectly located close to schools such as Henley Beach High School, Fulham North Primary School as well as Early Learning Centres including Nido Early Learning School. You will shop your heart out at Henley Square as well as relishing in the stunning restaurants and cafes that the square has to offer. You have ease of access to public transport, parks, not to mention being a short, 3-minute drive from the Henley Esplanade, this is a golden opportunity in a blue-chip family neighbourhood.
More reasons to love this home:
- Expansive 956m² (approx.) allotment in a wide, tree-lined street
- Four bedrooms, including a separate rear suite with ensuite & external access
- Double garage with electric door + additional parking for multiple
- Massive front and rear lawns with established palms & lavender
- Renovated kitchen with gas cooktop, and ample storage
- Open plan living & dining with gas heating
- Original finishes with retro charm, carpet, hardwood and parquet floors
- Spacious laundry with storage, dual troughs & outdoor access
- Concrete slab at rear ready for future shed or patio (STCC)
- Secure fencing and lock-up side gate
- Close to schools, shops, public transport, and the beach
Disclaimer: Please note that the oven and dishwasher are no longer in working condition. All information provided has been obtained from sources we believe to be accurate, however, we cannot guarantee the information is accurate and we accept no liability for any errors or omissions. If this property is to be sold via auction the Vendors Statement may be inspected at 24 The Strand, Colonel Light Gardens for 3 consecutive business days and at the property for 30 minutes prior to the auction commencing. RLA 276447.
214m²
956m² / 0.24 acres
5 garage spaces, 2 carport spaces and 3 off street parks
4
3
