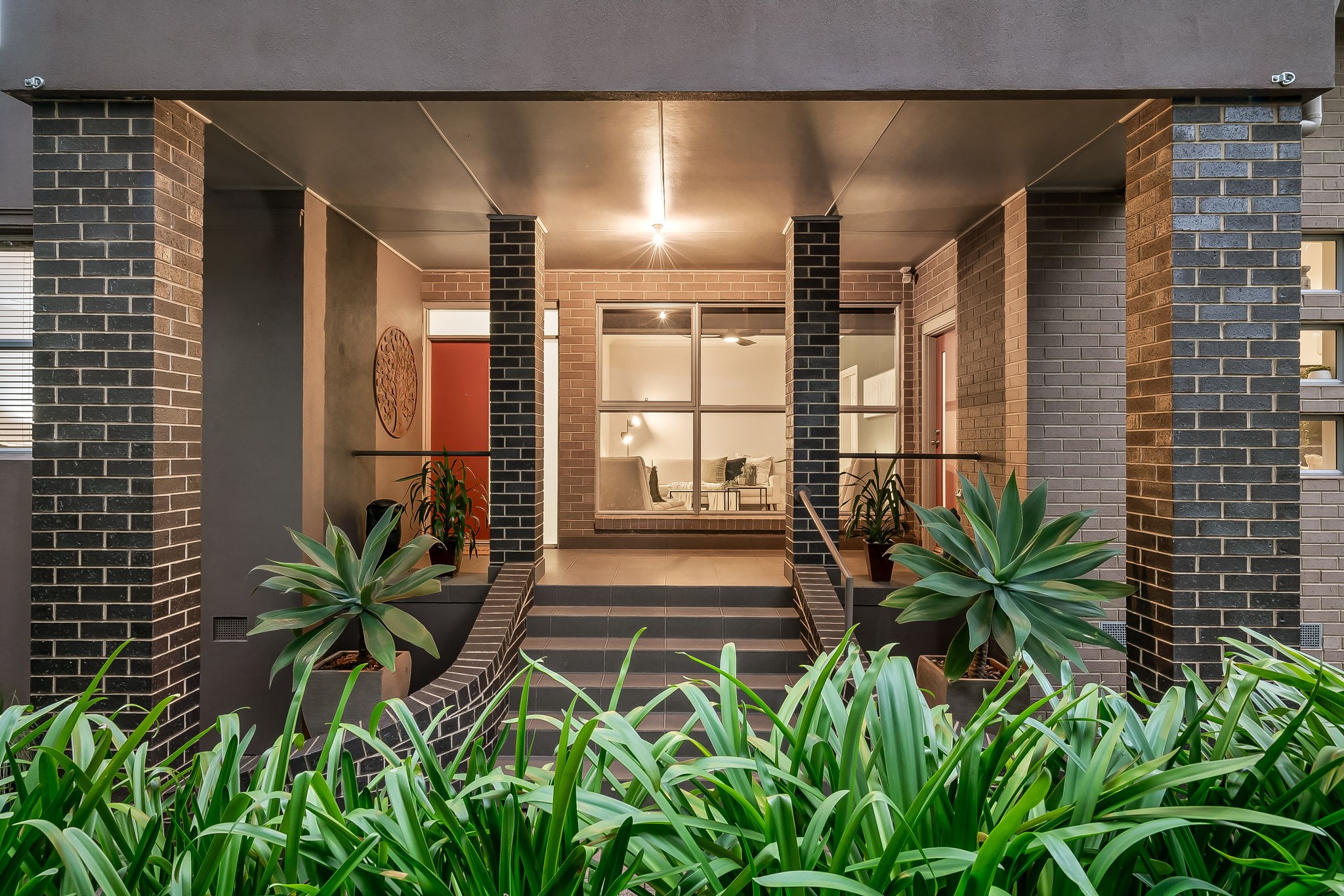Sold By
- Loading...
- Loading...
- Photos
- Floorplan
- Description
House in Hawthorndene
SOLD BY JOE MARRIOTT AND KIRSTY HEINTZE
- 5 Beds
- 3 Baths
- 6 Cars
Joe Marriott and the team at Ray White Unley | Colonel Light Gardens are proud to present this one of a kind home, in the heart of one of Adelaide's most understated lifestyle suburbs.
Architecturally designed in 2011 by Regent Homes with elegance and functionality in mind, this solid brick residence combines clever design, premium finishes and natural beauty across an expansive 1,015 m² allotment of blue ribbon land. Step inside and experience the vertical grandeur of soaring ceilings and light filled spaces that effortlessly blend indoor and outdoor living. Entertaining is effortless, with a servery window to the outdoor entertaining area and a separate dining space overlooking the Adelaide Hills, the perfect centrepiece for family dinners.
Exuding sophistication, the open plan kitchen, dining and living area is the true showstopper of the home. 4.5 metre raked ceilings create an airy, light filled atmosphere that is sure to impress. The kitchen includes a large walk-in pantry, soft closing drawers, plumbing for a fridge, double sink, dishwasher, and a brand new electric oven and gas cooktop. Step outside to enjoy the stunning hills lifestyle from your own balcony terrace, complete with quality blinds for sun and wind protection and a gas connection for heating or BBQs.
The master suite is a true haven, complete with private entry, linen press, spacious bedroom with ceiling fan and a three door built in robe. A luxurious full-sized ensuite bathroom features a spa bath, shower and double vanity.
An expansive guest room or potential business space offers its own private entrance, secluded terrace, split system air conditioning and an ensuite which includes a sink, drainboard and bar fridge. Perfect for extended family, visitors or to bring your passion project or dream venture to life.
Downstairs is fully carpeted with two generous bedrooms featuring built in robes and ceiling fans. A third room has been professionally soundproofed with acoustic gyprock and a solid core door. This substantial space is ideal as a music room, playroom or teenage retreat. These rooms are serviced by a stylish bathroom with separate shower and bath, double vanity, separate toilet and ample storage.
The beautifully maintained gardens include mature trees, fire pit area, garden shed, paved pathways, herb garden and a grassy area for kids or pets. A huge double garage and paved driveway provide room for multiple vehicles, a boat or caravan.
With efficiency in mind, the home features 22 solar panels, three phase power and two 22,000 litre rainwater tanks fully plumbed to the house. No stone has been left unturned, just move in and enjoy.
And the location speaks for itself. Belair National Park is virtually on your doorstep, with walking trails and native wildlife metres away. A short stroll leads to local playgrounds, cafes, sporting facilities and both public and private schools. In the car, you're just 20 minutes from the city, the beach or McLaren Vale wineries.
This opportunity truly presents itself once in a blue moon. Do not miss your chance to call this proud family home yours.
More reasons we love this home:
- Architecturally designed, split level layout and solid brick construction
- Five bedrooms, three bathrooms, plus extra toilet with handbasin
- Parents retreat with spa bath, separate shower, double vanity, built in robes and ceiling fan
- Guest room with separate entrance, ensuite, kitchenette, split system and sliding doors to terrace
- Three downstairs bedrooms including two with built in robes and a soundproofed rumpus room
- Open plan kitchen, dining and living with separate lounge
- Brand new electric oven and gas cooktop, dishwasher, double sink, walk in pantry, plumbing to fridge
- Reverse cycle ducted air conditioning throughout; split system in guest room
- Raked ceilings up to 4.5 metres in open plan area
- Security system, three phase power, large under house cellar and ample storage including under stairs
- Landscaped gardens with watering system, mature trees, herb garden, fire pit area, garden shed, potting area and flat lawn
- Undercover outdoor terrace with gas connection and quality blinds
- Double garage with electric roller door, paved driveway, security sensor lighting
- 22 solar panels (260 watt each) and two 22,000 litre rainwater tanks, plumbed to the house
- Off road parking for six or more vehicles, and space for a caravan or boat
- Adjacent to Belair National Park and 20 minute drive to city, beaches and wineries
- Short walk to Joan's Pantry cafe, Apex Park playground, BMX track, tennis courts and oval
- Walking distance to Hawthorndene Primary and other public kindergartens and schools
- Short drive to Scotch College, St John's Grammar, Mercedes College and Blackwood High School
Disclaimer: All information provided has been obtained from sources we believe to be accurate; however, we cannot guarantee its accuracy and accept no liability for any errors or omissions. RLA 276447
1,015m² / 0.25 acres
2 garage spaces and 4 off street parks
5
3
