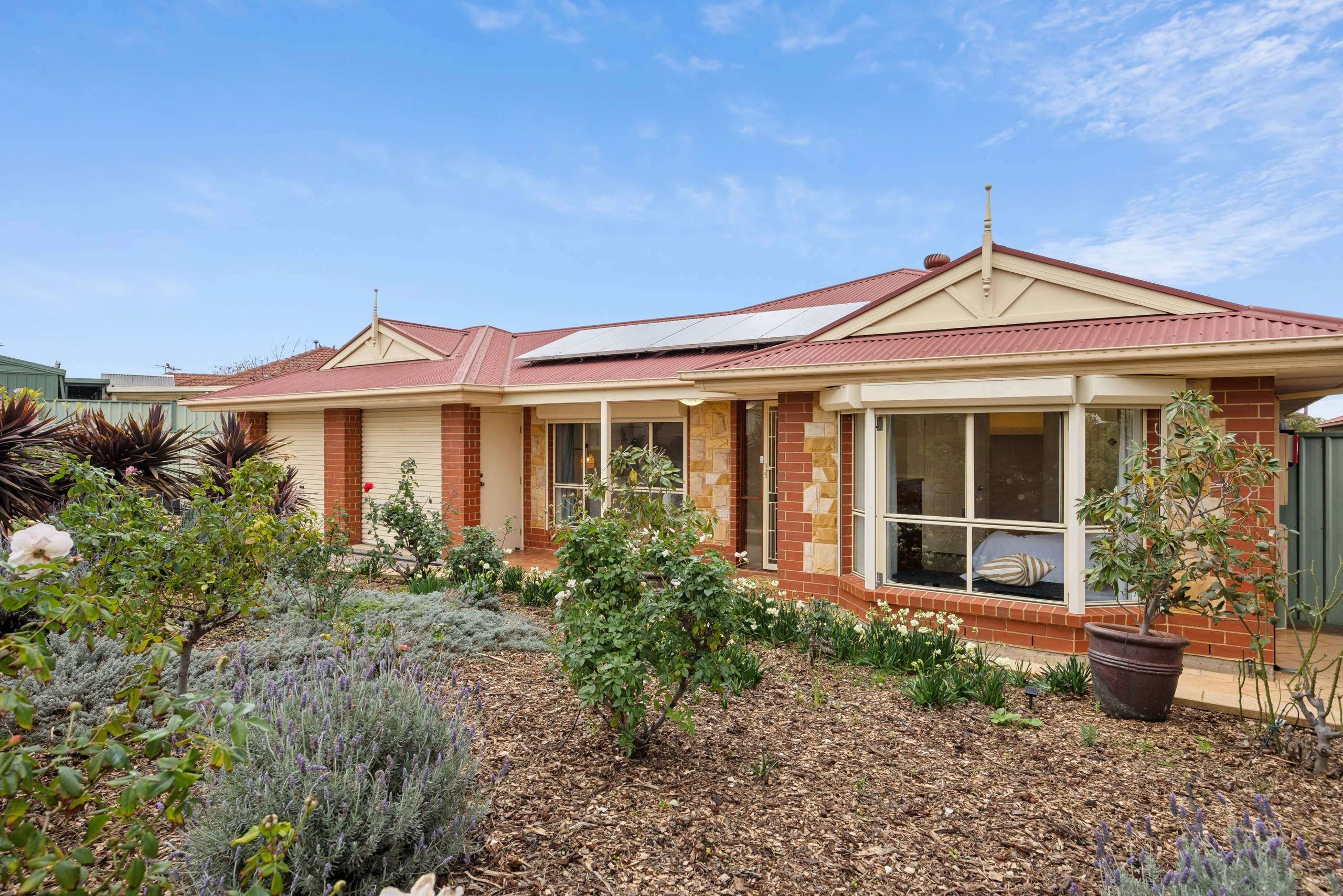Sold By
- Loading...
- Loading...
- Photos
- Floorplan
- Description
House in Walkley Heights
SOLD BY JASON MILLS
- 4 Beds
- 2 Baths
- 2 Cars
Welcome to this beautifully maintained and generously proportioned family home, proudly positioned on a 575m² allotment in a sought-after location just 10 minutes from Tea Tree Plaza and within easy reach of quality schools, public transport, and the city.
Built in 2003 with timeless sandstone frontage and landscaped gardens, this home is packed with lifestyle features, modern upgrades, and multiple living zones, perfect for growing families or those who love to entertain.
Step inside to find a spacious and versatile layout with four bedrooms, two bathrooms, and two living areas, including a formal lounge and expansive open-plan family and dining area. Hybrid timber flooring, plush carpets, and practical neutral tiles flow throughout, while ducted heating and cooling keep the entire home comfortable year-round.
The large, stylish kitchen is well equipped with plenty of storage, a gas cooktop, a double oven, PuraTap filtered water, an island bench, and new stone-look benchtops, designed for everyday ease and effortless entertaining.
Enjoy the added convenience of a separate powder room and a well-appointed family bathroom with spa bath, complemented by practical features including a large solar system, generous linen and storage cupboard, front security blinds, and a triple-lock front screen door.
The master suite is a private retreat with a walk-in robe, ensuite, and charming bay window. Bedroom two also features a walk-in robe, making it ideal for teens, guests, or multi-generational living.
Outside, a generous pergola and fern house provide year-round entertaining space, surrounded by established fruit trees, a garden shed, and low-maintenance grounds ready to be enjoyed.
More reasons to love this home:
- Torrens Title on 575m² (approx.)
- 24 solar panels for energy efficiency
- Multiple living areas, formal and open-plan
- One-touch hot water temperature control system
- Double garage with internal access
- Ducted heating and ducted cooling throughout
- Fruit trees, fern house, garden shed
- Prime location near parks, shops, and transport
- Zoned to Roma Mitchell Secondary College and close to St Paul's College
What's Great About the Location
Walkley Heights is known for its peaceful streets, strong sense of community, and connection to nature. With Dry Creek Linear Park on the doorstep, kids and pets can enjoy parks, trails, and wide open spaces. The area offers excellent schooling options like St Paul's College and Roma Mitchell Secondary, along with nearby childcare centres. Everyday convenience is covered with easy access to Tea Tree Plaza, local shops, gyms, and medical facilities. Commuting is a breeze with great public transport and a short drive to the CBD. Surrounded by landscaped homes, trees, and generous block sizes, Walkley Heights blends lifestyle, space, and suburban ease, making it an ideal choice for families.
Whether you're upsizing, investing, or simply seeking space and comfort in a superbly connected location, this high-quality home offers everything you need and more.
Rates & Notices (all approximate):
Title | Torrens
Land | 575m2
Build year | 2003
Council | City of Salisbury
Council Rates | $2,385.40pa
SA Water | Water: $82.30pq (supply) Sewer: $125.38pq
Disclaimer: All information provided has been obtained from sources we believe to be accurate, however, we cannot guarantee the information is accurate and we accept no liability for any errors or omissions. If this property is to be sold via auction the Vendors Statement may be inspected at 80 Unley Road, Unley for 3 consecutive business days and at the property for 30 minutes prior to the auction commencing. RLA 276447.
575m² / 0.14 acres
2 garage spaces
4
2
